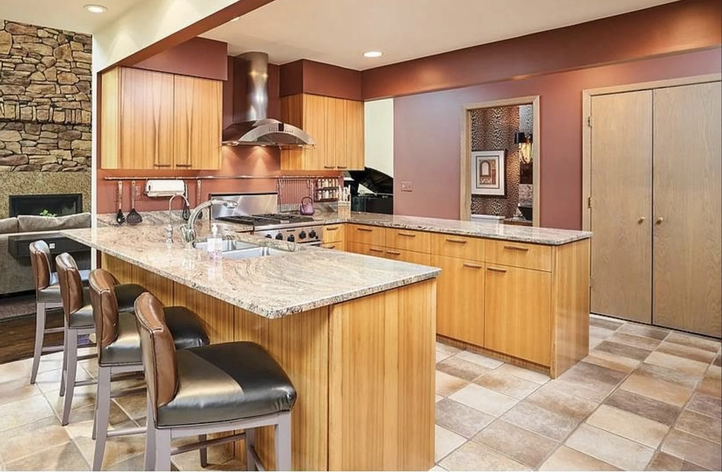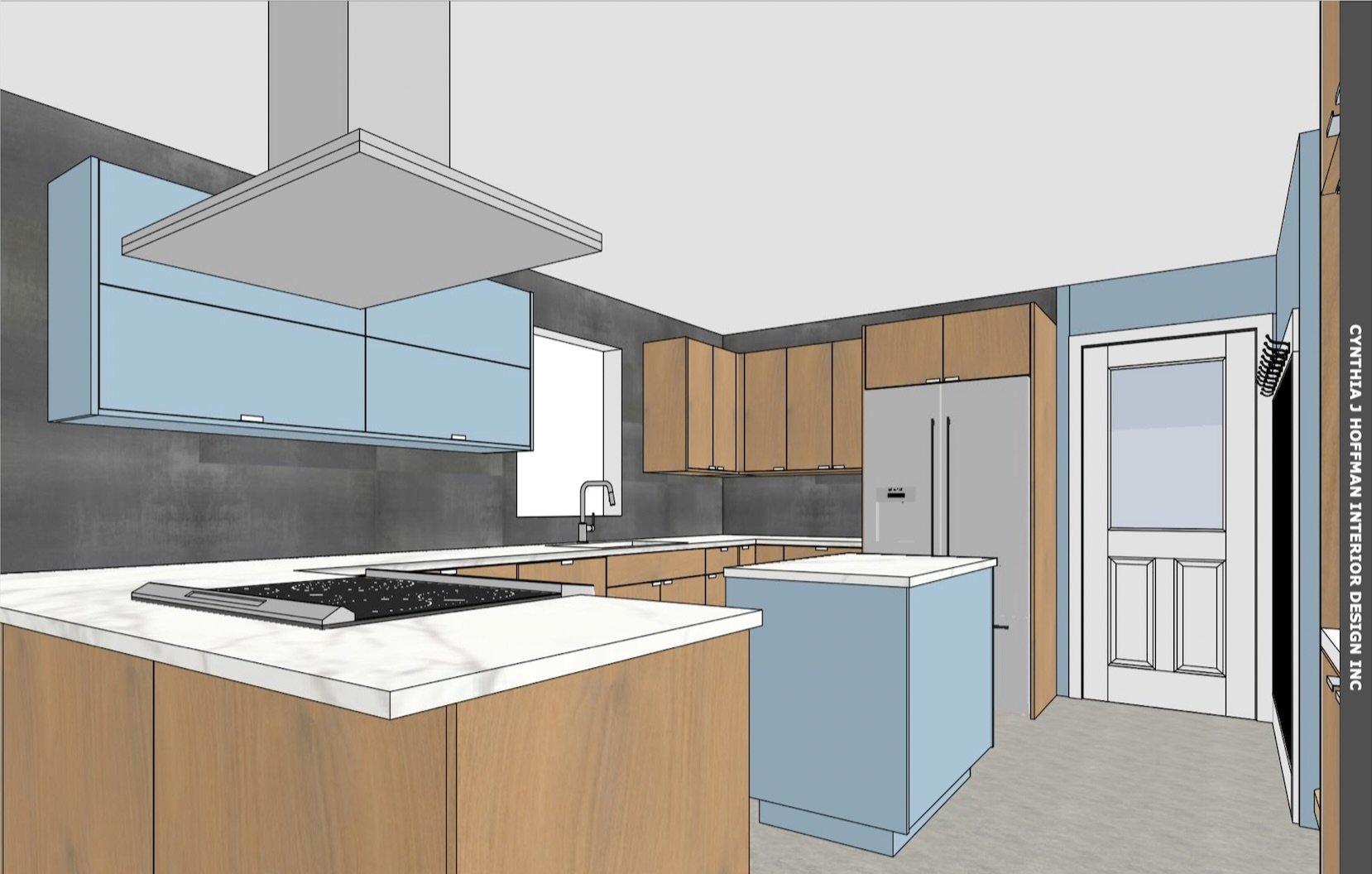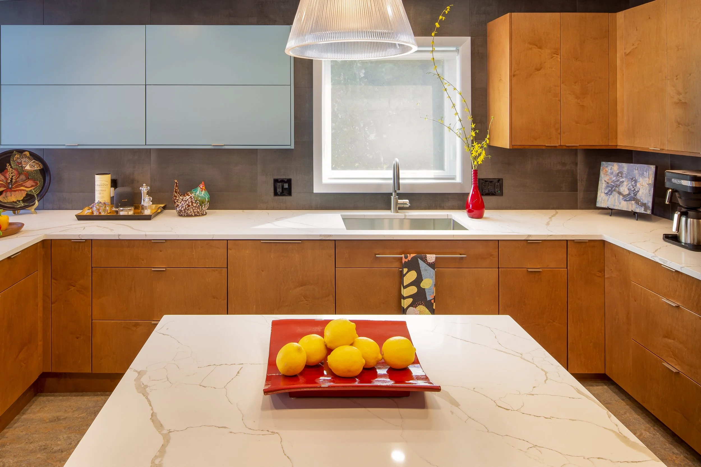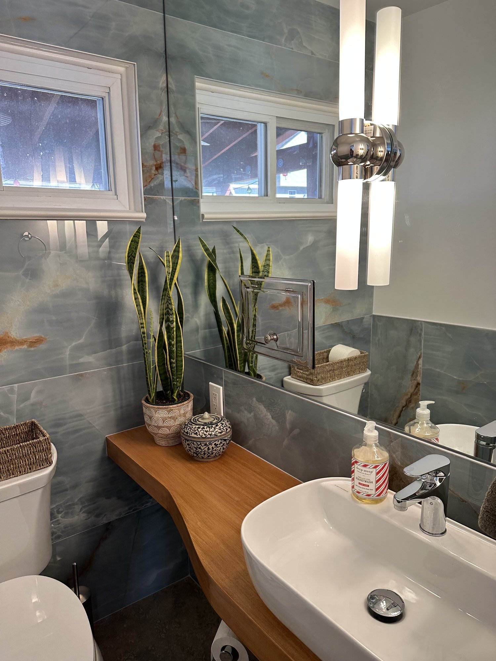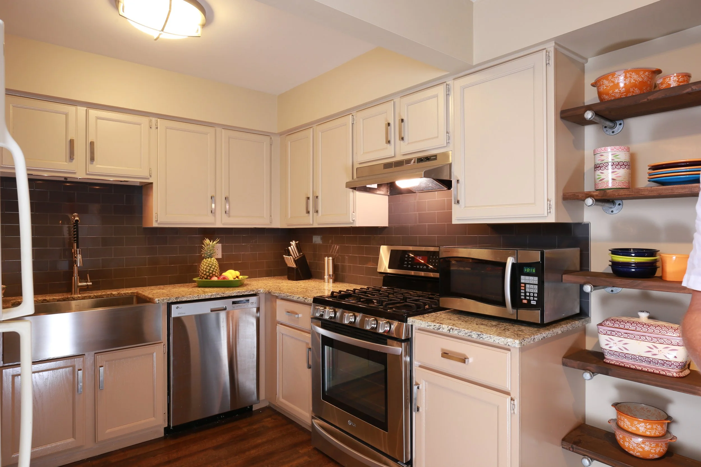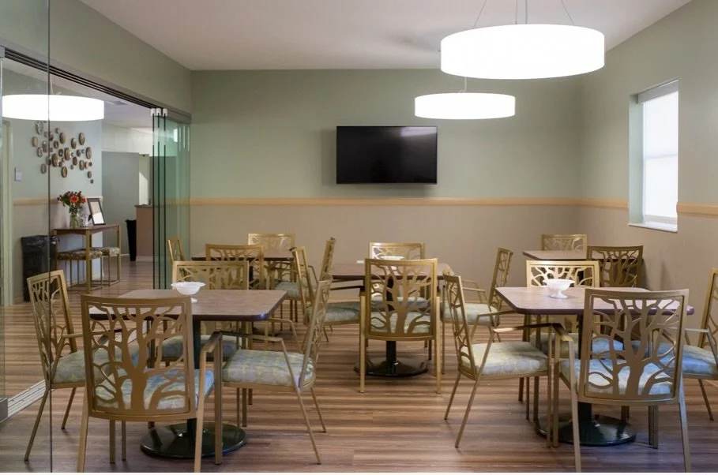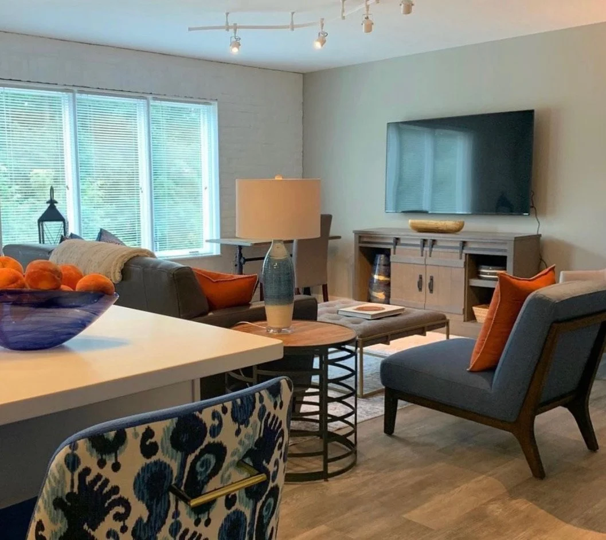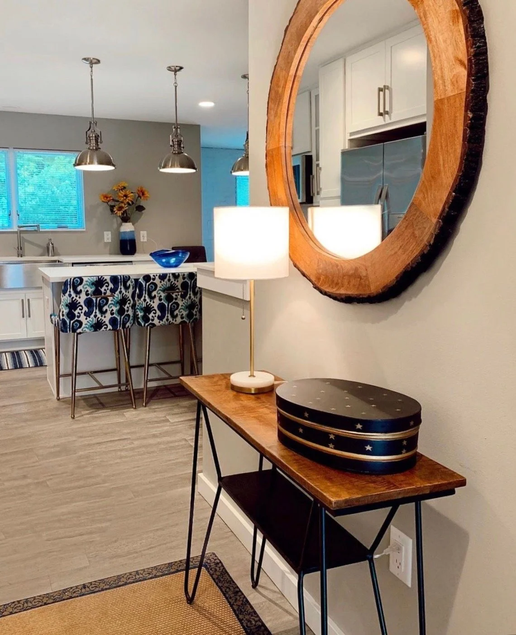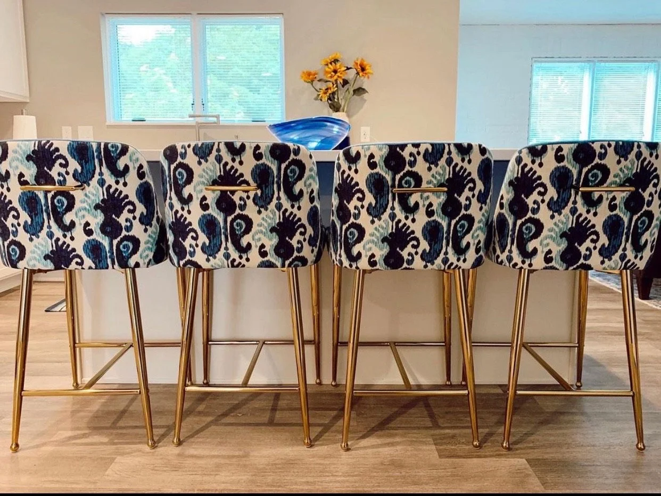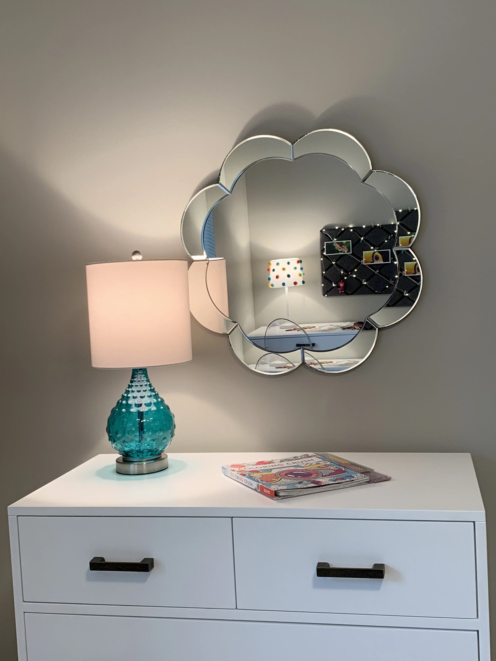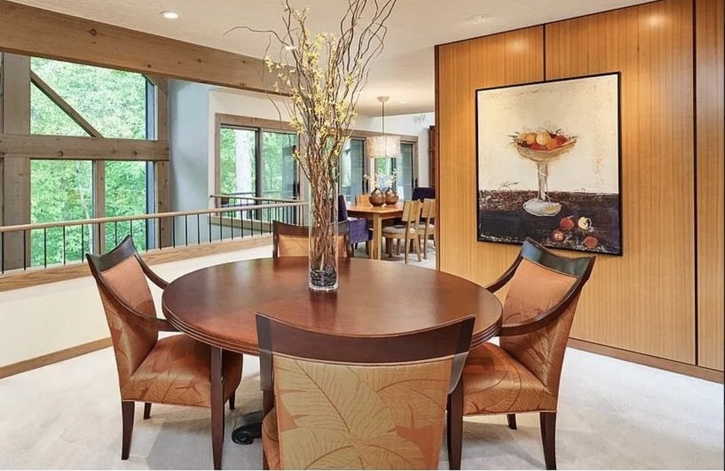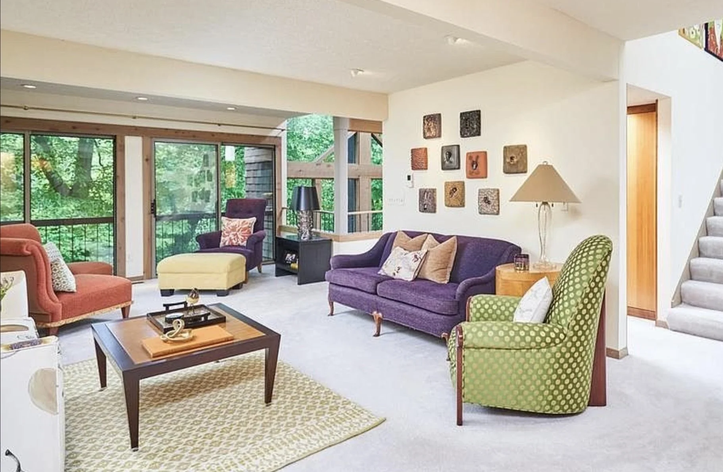Complete remodel with the addition of clerestory windows and Master Wing. Exterior features charred wood siding called Shou Sugi Ban inspired by Japanese Architect Terunobu Fujimori.
The open Living Area with earth plaster walls and hand-planed Port Orford Cedar beams is separated from the Foyer by a curved concrete wall. The Dining Room features a fireplace faced with graduated slate to echo the exterior siding, an old-growth redwood slab dining table with casters, Italian glass pendant lighting, sliding glass barn doors, custom wool area rug, custom “Walnut Wave” buffet with sliding doors.
Bamboo cabinets and soapstone countertops with integral farmhouse sink define the Sun Kitchen. A built-in breakfast table with banquette seating and antique piano stools provides a cozy setting which overlooks the pond and tea house.
The Master Suite features charcoal tone Earth Plaster walls, hand-planed Port Orford Cedar ceiling and beams, radiant floor heating, upholstered headboard with walnut frame, custom walnut etagere incorporating twisted walnut slabs and wedge tenon joinery. The Master Bath features his and hers custom Port Orford Cedar vanities and woven wood linen cabinet, stainless steel soaking tub, steam shower. Master Loft with built-in daybed.
An Italian cobalt blue recliner provides seating for the Home Office which features floor to ceiling Italian shelving and an Italian Ebony custom L-shaped desk. The nearby Guest Bathroom also features Italian Ebony cabinetry, cobalt blue concrete countertop with integral sinks, claw-foot tub and walk-in shower.

















